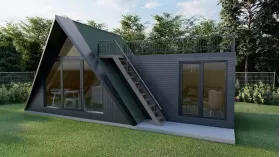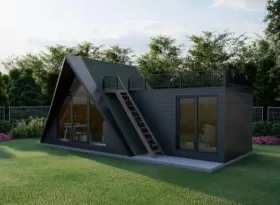- Payment Options
General Features
Style: Modern A-frame house type (steep sloping roof on one side, rectangular volume on the other).
Additional floor: Roof terrace accessible by exterior staircase.
Use: Holiday home, tourist rental (bungalow village), independent office, or tiny house.
---
Materials
Main structure: Steel frame or laminated wood (depending on chosen version).
Facade: Composite wood cladding or anthracite-colored metal cladding.
Roof: Insulated sandwich panels + green profiled metal sheet.
Joinery: Large sliding aluminum double-glazed windows/doors.
Exterior staircase: Metal/treated wood, steel railing.
---
Dimensions / Measurements (standard estimates – may vary by manufacturer)
Floor area: ~35–45 m²
Ridge height (A-frame peak): ~4.5 m
Upper terrace: ~12–15 m²
Front glass width (A-frame): ~5 m
Total depth: ~7–8 m
---
Interior Layout
Ground floor:
Open-plan living room & kitchen at the glazed front side
Bedroom or office in the rectangular section
Compact bathroom
Exterior:
Spacious roof terrace (ideal for outdoor furniture, BBQ, jacuzzi)
Large glazed facade providing brightness and garden views
---
Insulation & Comfort
Thermal insulation: Rock wool / polyurethane panels (30–50 mm)
Sound insulation: Double glazing + composite cladding
Climate control: Compatible with split air-conditioning or electric heating
---
Advantages
Modern and attractive design for a tourist bungalow village
Large roof terrace expanding outdoor living space
Quick construction (prefabricated panels)
No reviews found



